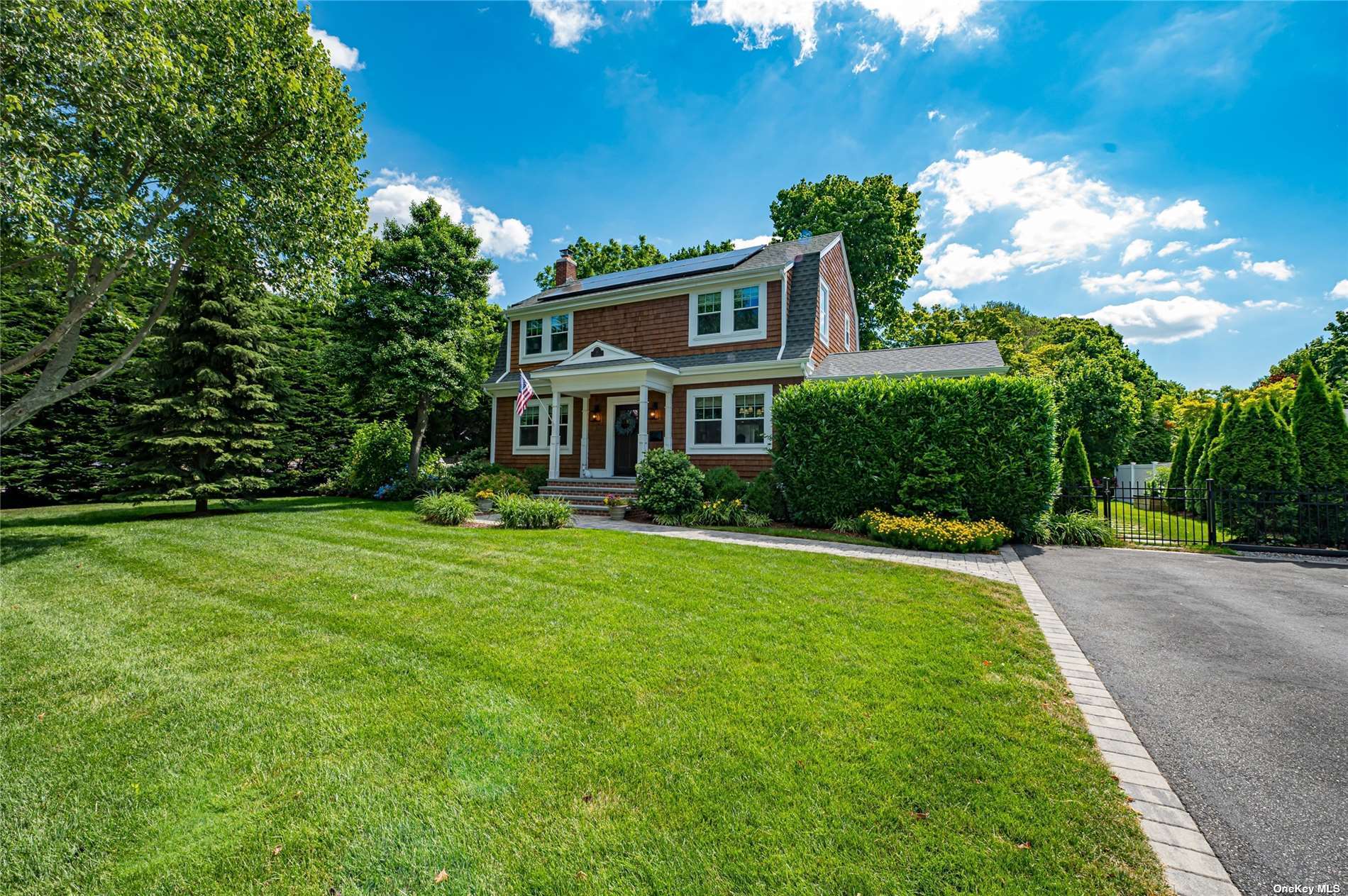$749,999
16 Barberry Court, Amityville, NY 11701
Total Taxes: $13,054
Status: PENDING SALE
Status: PENDING SALE

MLS#:
3562055
- Style: Colonial
- Rooms: 7
- Bedrooms: 3
- Baths: 3 Full 1 Half
- Basement: Finished, Full
- Parking: Private, Driveway
- Schools: Amityville
- Community Features: Park
- Total Taxes: $13,054
- Lot Size: 100x100
- Lot Sqft: 13000
- Apx. Year Built: 1909
Welcome home to this recently renovated and restored 1909 Dutch Colonial. Located in the heart of beautiful Amityville Village you will have access to all amenities that the Village has to offer including access to both town and village beaches. Freshly restored in 2017 with top-of-the-line materials and appliances throughout, this home features a new roof, owned solar panels, navien on demand hot water system as well as smart thermostats and smart lighting that can all can be controlled remotely from your phone, resulting in extremely low utility costs. The entry foyer leads you into your dining room and formal living room with beautifully finished hardwood floors throughout, as well as granite countertops, stainless steel appliances, and soft-close cabinets in the tastefully appointed kitchen plus a separate half bath on the main floor off of the Kitchen. Upstairs, the hardwood floors continue into your primary suite with ample storage space and a separate primary ensuite bath. There are an additional two bedrooms and another full bath upstairs as well, creating plenty of space for guests. In the fully finished basement you will find a large den/play room area for even more entertainment space as well as a private home office and separate laundry room with all new LED lighting throughout. Step outside into the meticulously maintained backyard featuring ample privacy, a paver patio for entertaining and a beautiful covered porch with access off of the dining room that features well appointed accent lighting creating the perfect space to relax and unwind. You will not want to miss this one!
Floor Plan
- Basement: Additional
- First: Additional
- Second: Additional
- Other: Additional
Interior/Utilities
- Interior Features: Cathedral Ceiling(s), Eat-in Kitchen, Formal Dining Room, Entrance Foyer, Granite Counters, Master Bath, Pantry, Powder Room
- Approx Interior Sqft: 1900
- Fireplace: 1
- Windows: Double Pane Windows
- Appliances: Dishwasher, Dryer, Microwave, Oven, Refrigerator, Washer, ENERGY STAR Qualified Dryer, ENERGY STAR Qualified Washer
- Heating: Natural Gas, Hot Water
- Heat Zones: 2
- A/C: Central Air, Ductless
- Water: Public
- Sewer: Sewer
- # Floors in Unit: Two
Exterior/Lot
- Construction: Frame, Cedar, Shake Siding
- Parking: Private, Driveway
- Lot Features: Level, Near Public Transit, Cul-De-Sec, Private
- ExteriorFeatures: Sprinkler Lawn System
- Porch/Patio: Deck, Patio, Porch
Room Information
- Rooms: 7
- Bedrooms: 3
- Baths: 3 Full/1 Half
- # Kitchens: 1
Financial
- Total Taxes: $13,054

